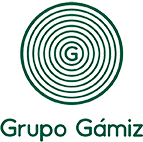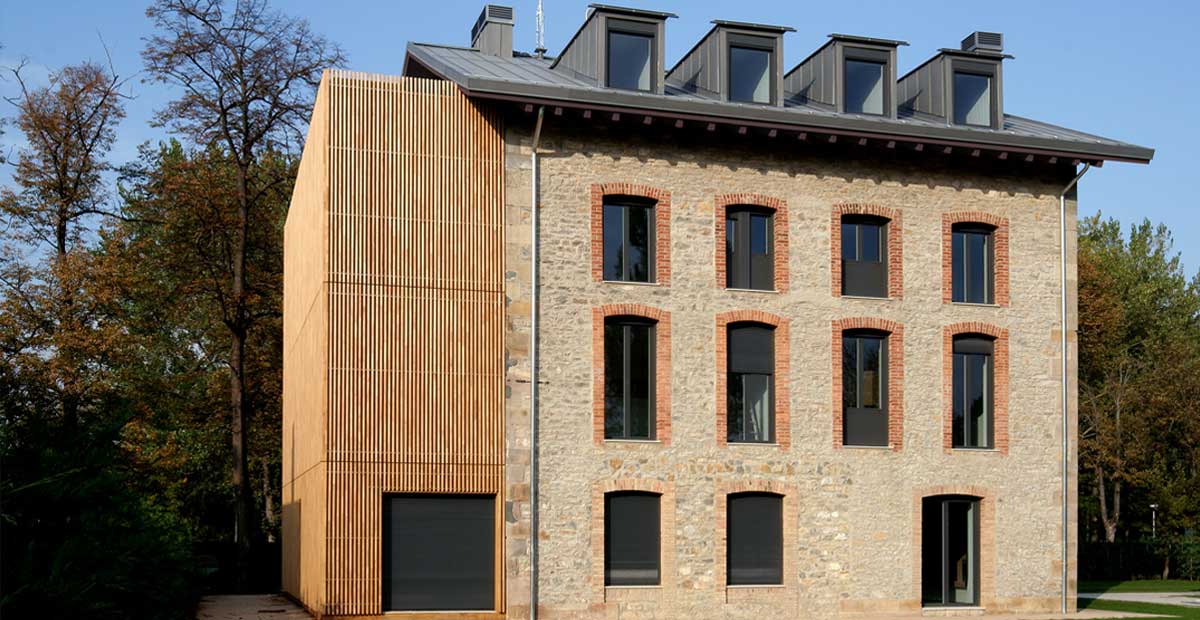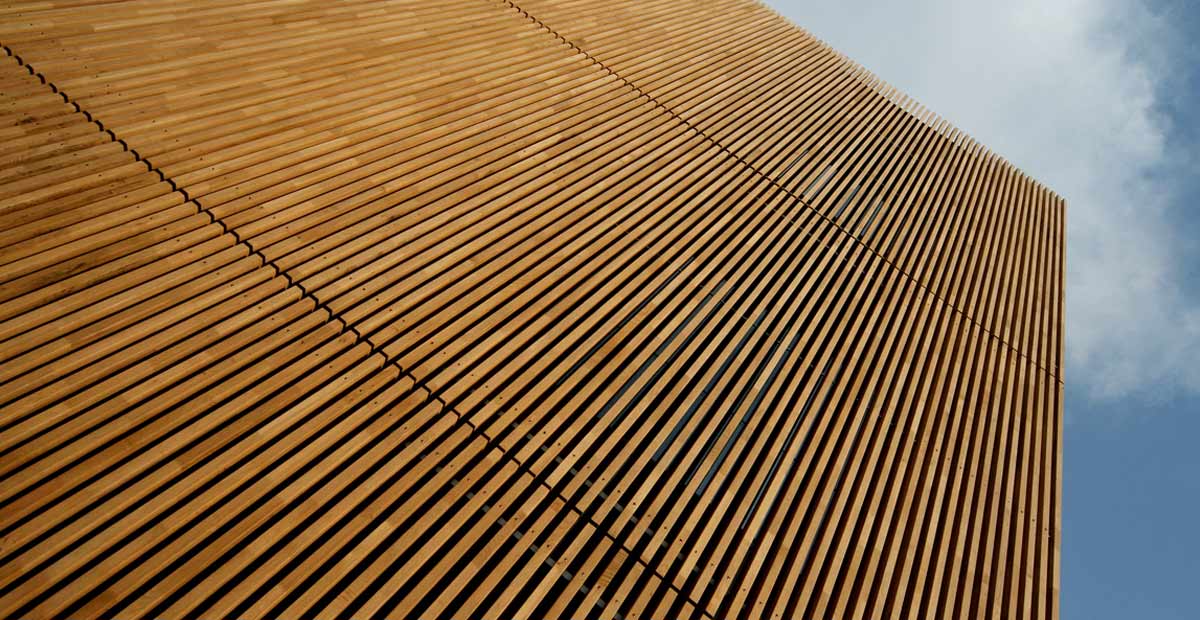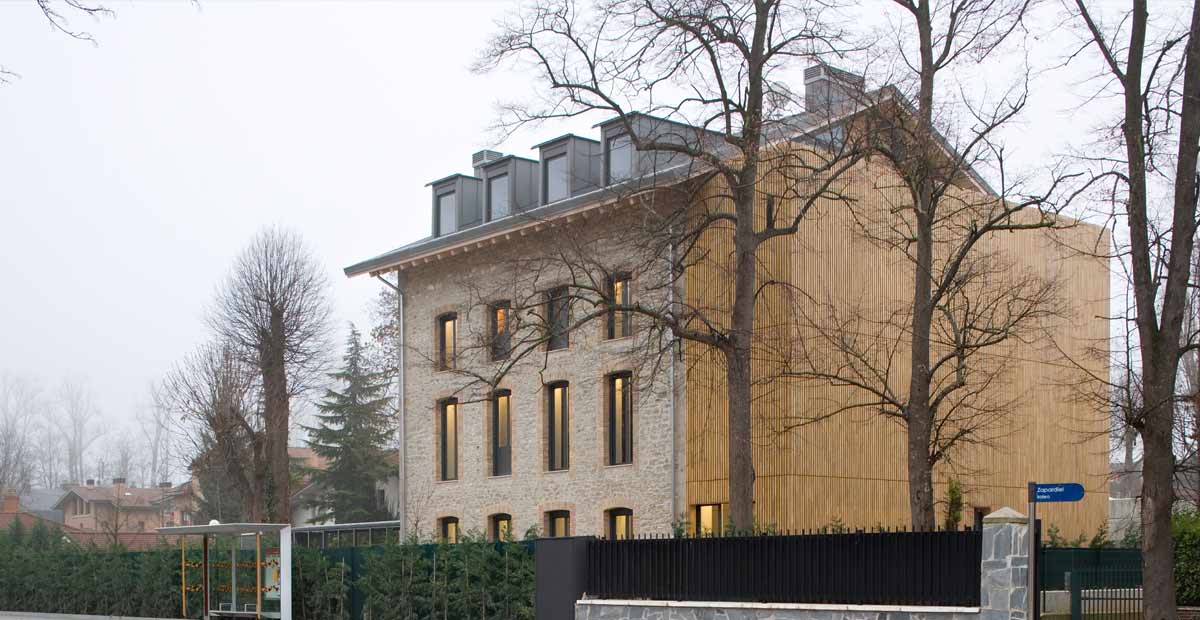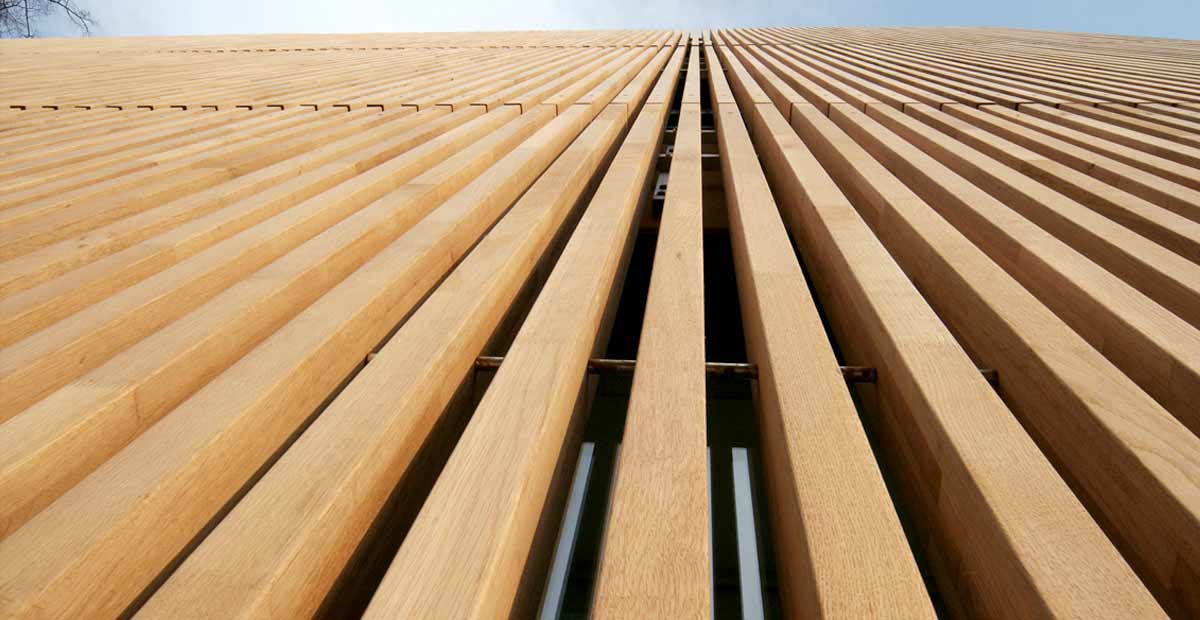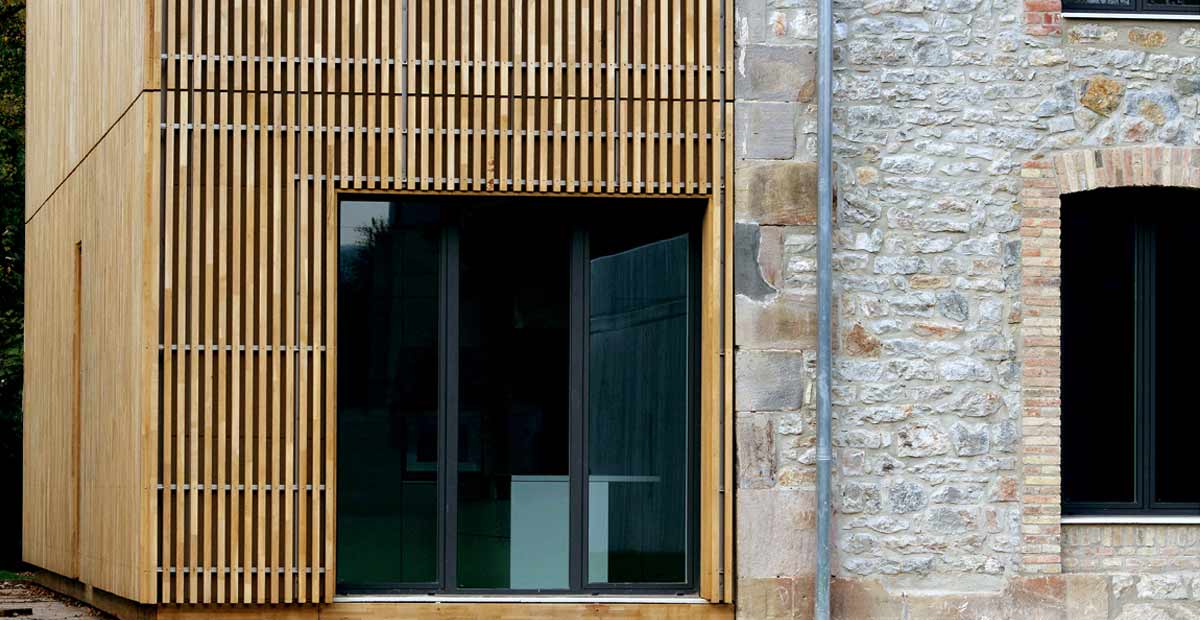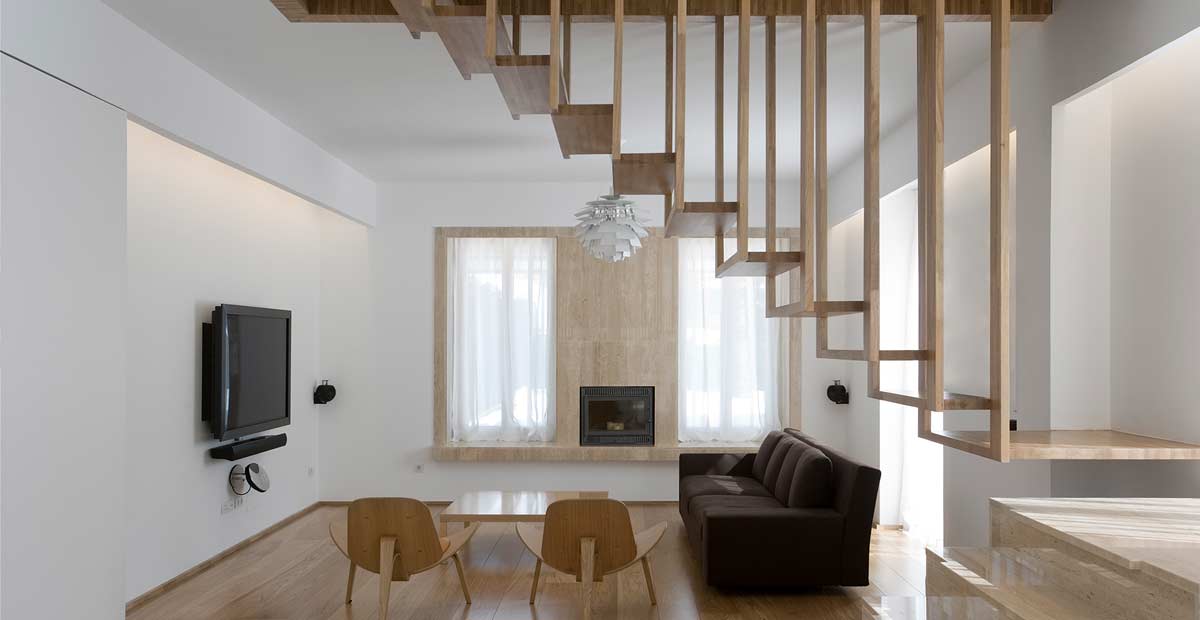BUESA HOUSE
Rehabilitation project with a resounding yet serene, respectful and elegant intervention with the sole purpose of restoring the original grandeur of the old main building and its surrounding 100-year old trees. Part of the facade of the building is clad with wood latticework, where single finger-jointed oak staves are used lengthwise. No type of finish was applied, leaving the wood in its natural colour, to evolve to grey with the passage of time and the effects of the weather. For this, and for the wood to develop well over time and not deteriorate, all the elements used were heartwood, without any sapwood.
About This Project
PROJECT TYPE: Private residence.
LOCATION: Vitoria-Gasteiz (Spain).
ARCHITECT: Bárcena and Zufiaur Arquitectos.
PRODUCT INFORMATION: Facade cladding – PERFIGAM laminated profiles – Oak.
EXECUTION DATE: 2006.
