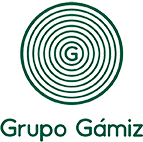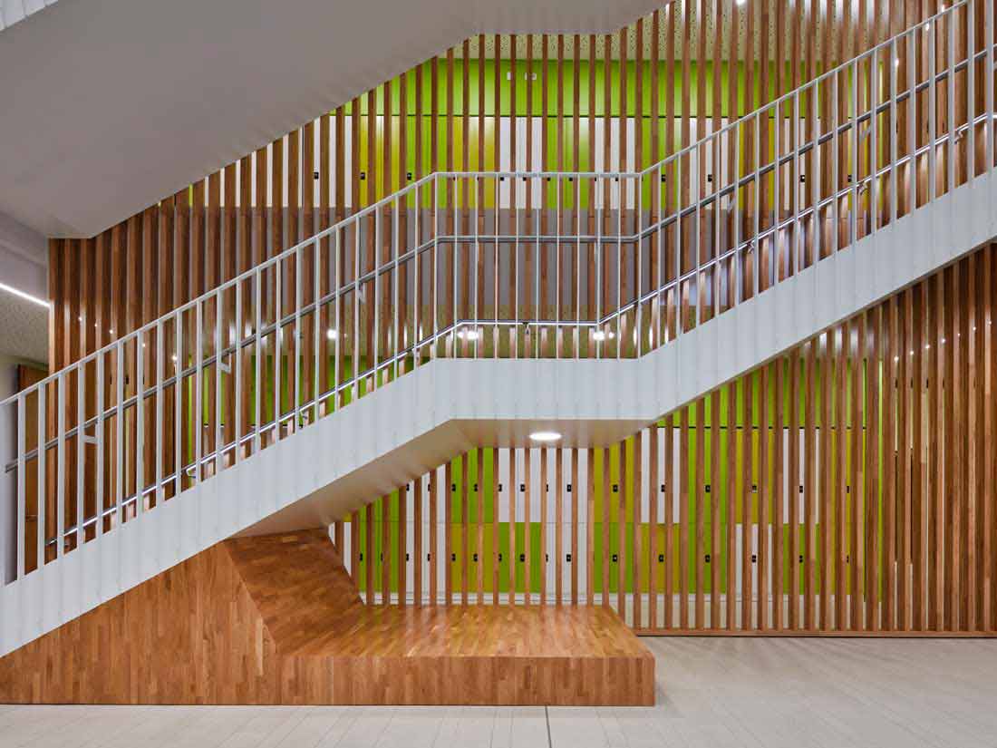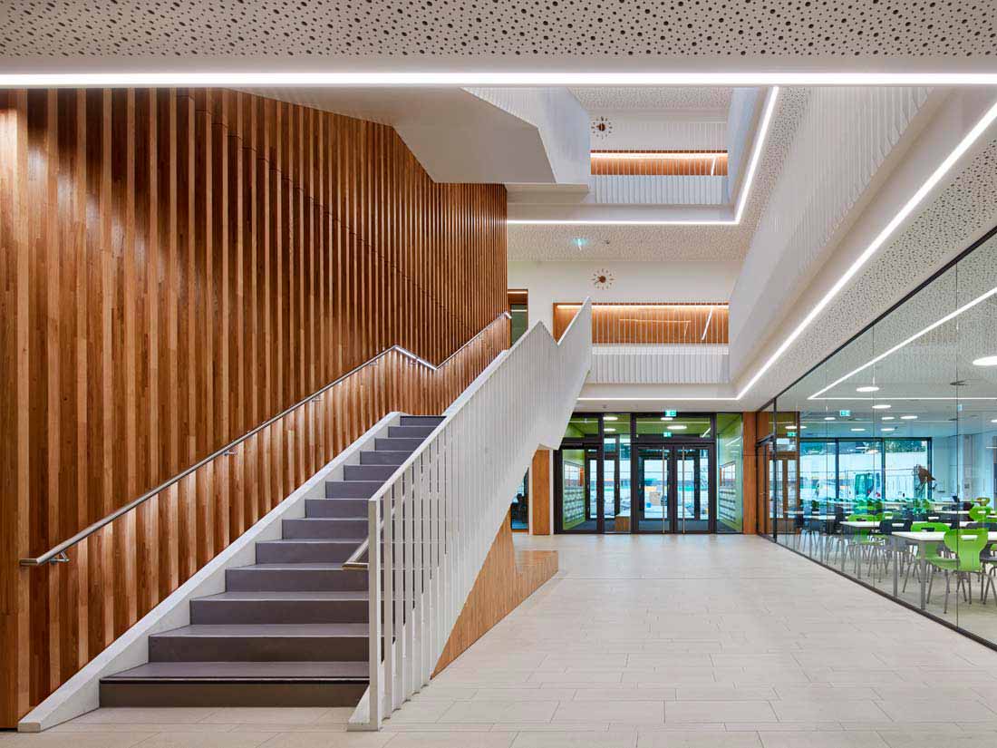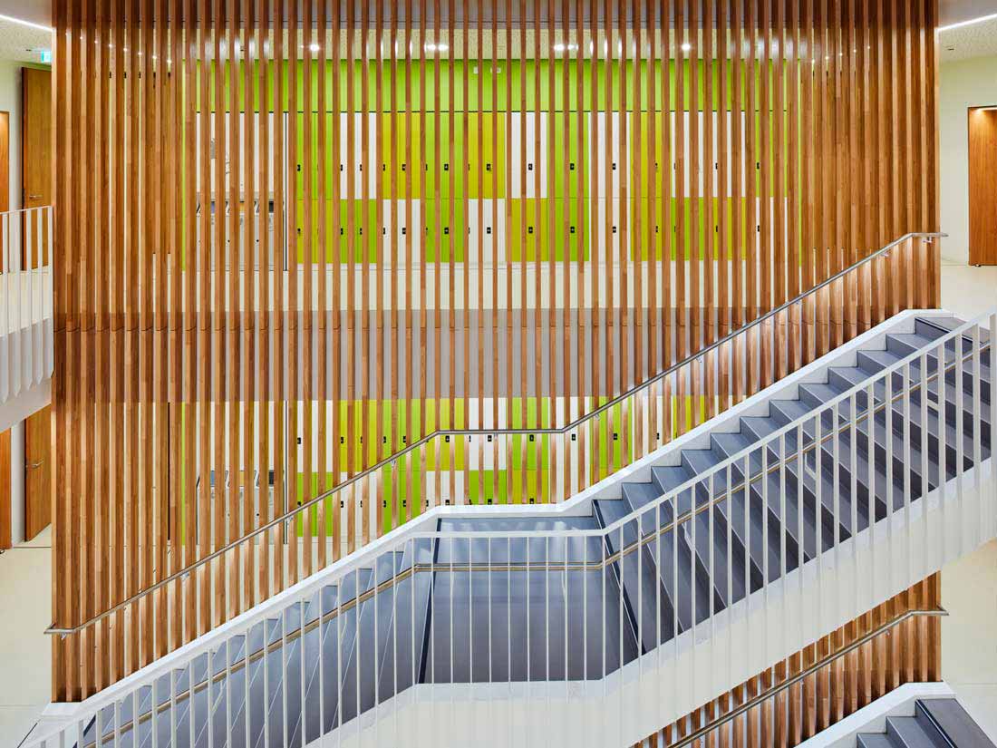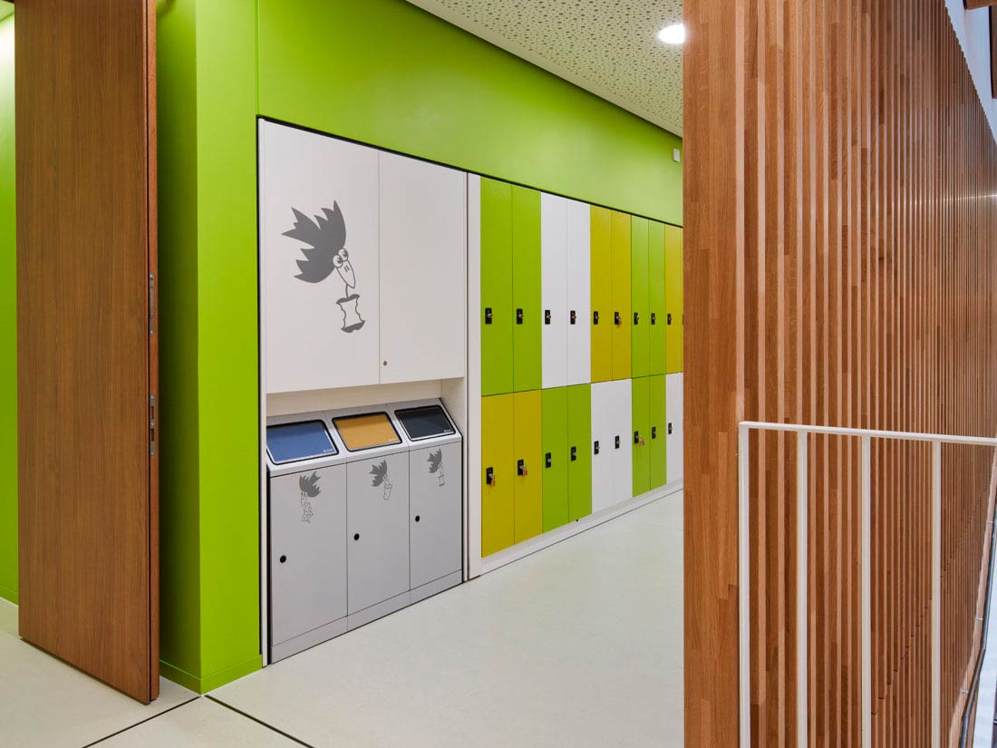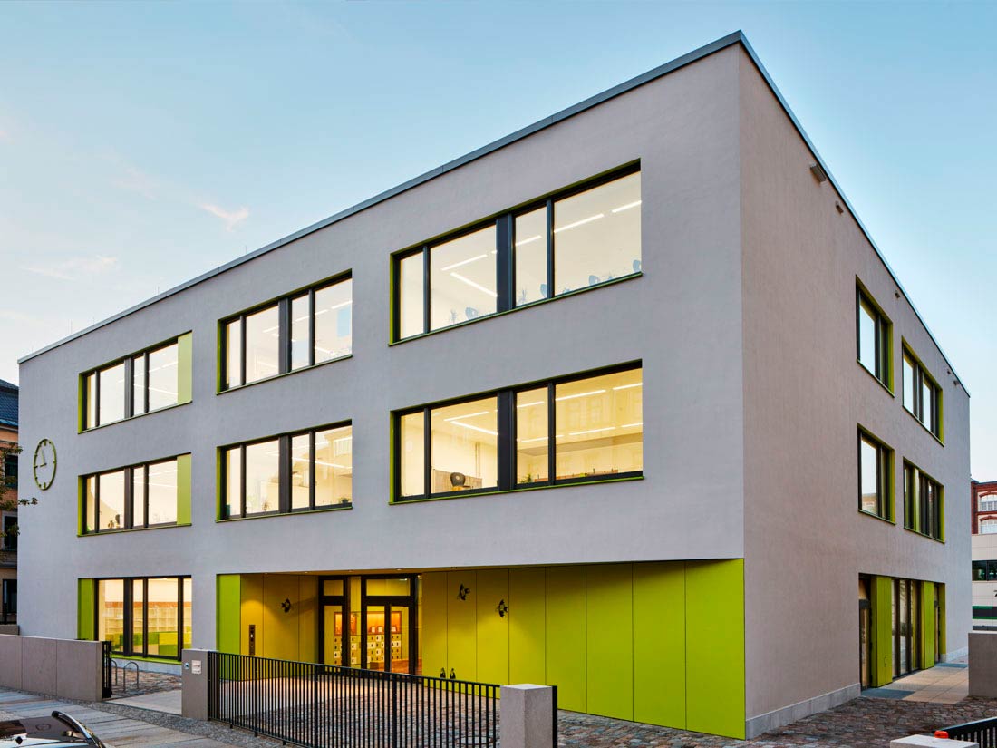Makarenko School, Dresden
This primary school, a project by the Raum und Bau architectural studio, is a cubic building full of colour. The interior features a wall of oak glulam beams that connect all the floors spatially and conceptually.
The daylight, which falls from above illuminating each room, becomes yet another element of the design thanks to the shade generated by the beams made with VIGAM.
About This Project
TYPE OF PROJECT: Education Primary school.
LOCATION: Dresde (Germany).
ARCHITECT: Raum und Bau GmbH.
PRODUCT: VIGAM: oak glulam beam.
APPLICATION: Stairway cladding.
VIGAM MANUFACTURER AND DISTRIBUTOR: GRUPO GÁMIZ.
DATE OF EXECUTION: 2018.
PHOTOGRAPHY: Robert Gommlich.
