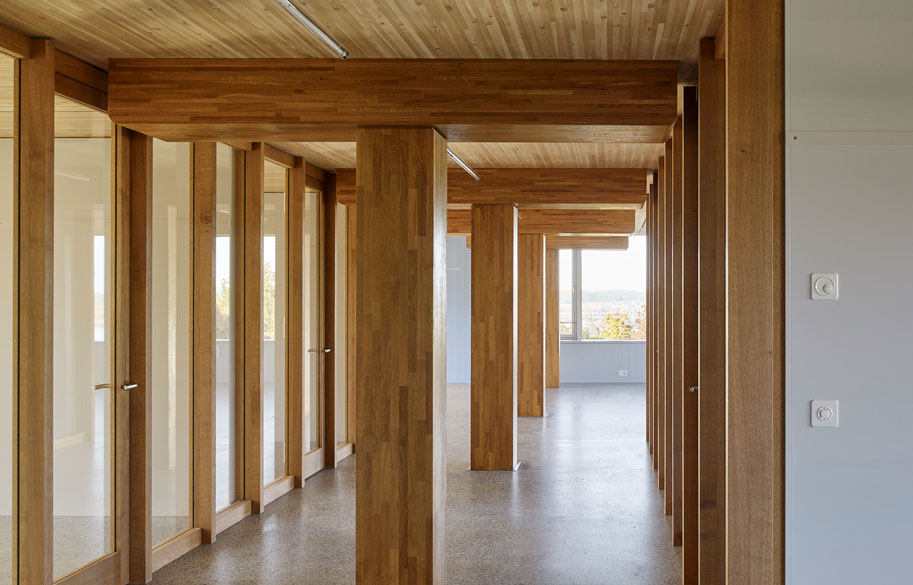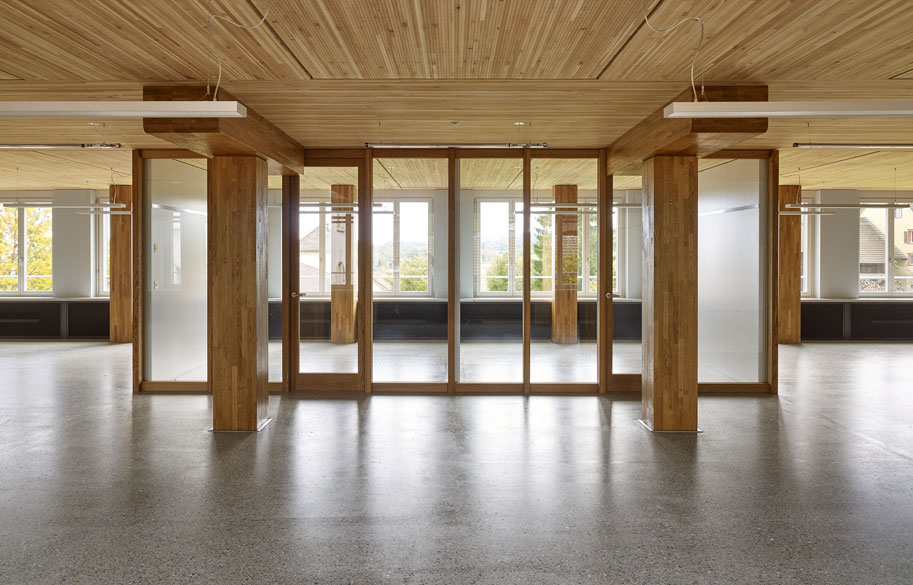Architecture and education, symbiosis in wood
In addition to encouraging its presence in furniture and toys, those responsible for education are sure that building in wood also contributes to the success of the most highly appreciated educational tendencies.
The main schools of thought on education of the 20th century are experiencing a revival in the 21st century. Pikler, Montessori, Reggio Emilia, Waldorf-Steiner, etc., with subtle differences in their starting points, they share many similarities in their main foundations and objectives: encouraging the free development of children helps create people with a greater ability to think and make decisions. More autonomous people, who will be much closer to being in charge of their own destiny.
In this sense, pedagogy is like architecture, a discipline that cannot be explained without the support of many others. Regarding the design within the pedagogical tendencies mentioned, wood stands out as the ideal material in the manufacture of furniture and toys. Taking a step further in the educational process -at least chronologically, in other words, beyond child development- architecture has accepted its part in the responsibility giving rise to different movements and theory, where the design of spaces is key to improving academic performance, according to factors such as movement, freedom, safety, comfort, capacity of stimulus or connection with nature.
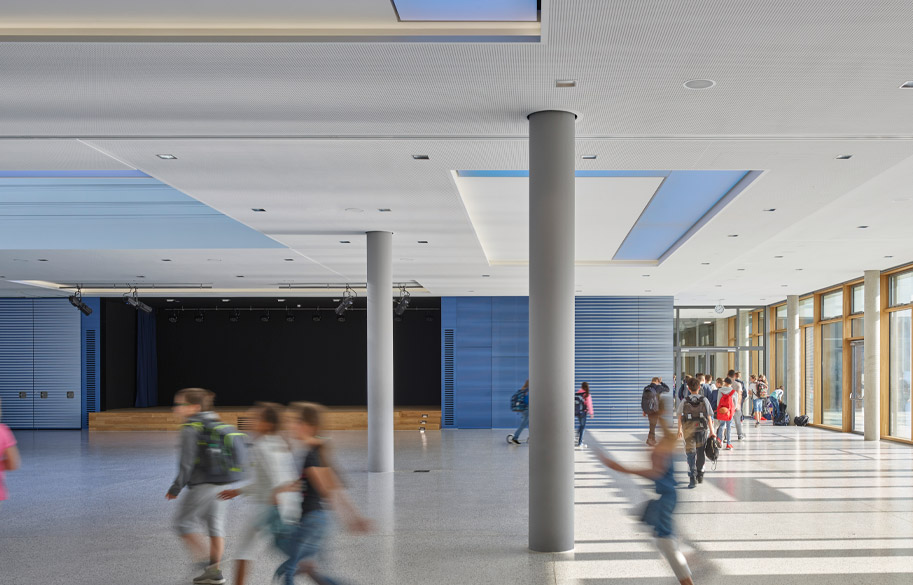
Light, sustainability and good vibrations
In this regard, light becomes yet another design component. And to conquer natural light, architecture has the invaluable collaboration of a sustainable building material, that time and time again demonstrates its effectiveness in improving health, emotional well-being and creativity: wood.
Because, in addition to equipping educational spaces or being a structure for them, combining structural wood and glazing results in façades that are at the same time functional, sustainable and beautiful, and that are able to provide the natural light necessary for harmonious education. The following are 8 examples of school architecture with wood as the protagonist.
- Gymnasium München Nord
- Oak House School
- Centro agrícola de Salez
- Escuela Eichendorff
- Vocational training centre, Sulingen
- Obermenzing school
- Makarenko School
- Agricultural specialisation centre, Arenenberg
1. Gymnasium München Nord
“Gymnasium” is the German term associated with “high school” in English. This school in Munich, in addition to being a secondary school, functions as a high-performance centre for athletes.
This project is interesting, at the same time, as it initiates an architectural-pedagogical trend that has become a model in the geographic area in which it was built. It is the so-called “Munich Learning House” (Münchener Lernhaus), a concept developed by those responsible for education in the Bavarian capital. This Gymnasium (2015) has become the basis for the design of all schools built in Munich since then.
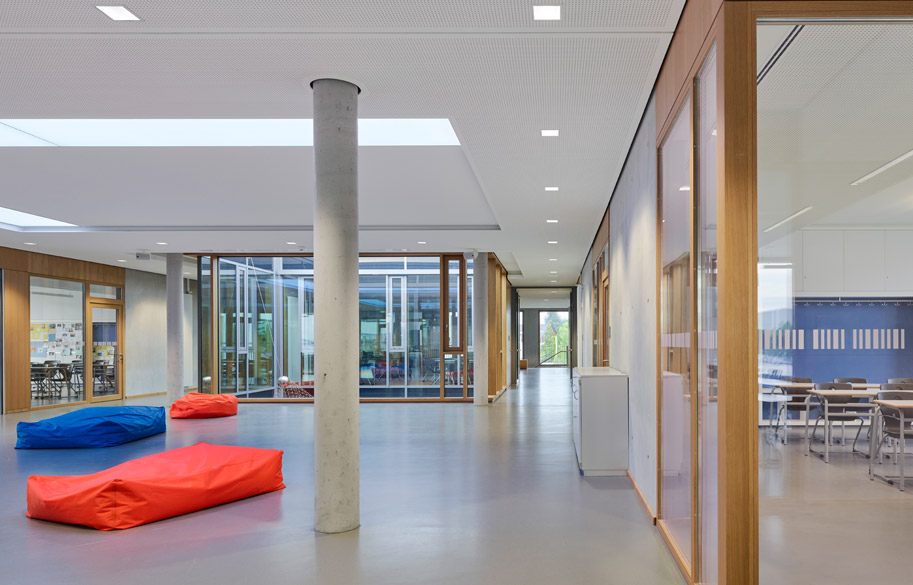
The goals of natural light are achieved thanks to curtain walling made with VIGAM, the only oak glulam beam in the world with the CE marking for structural use.
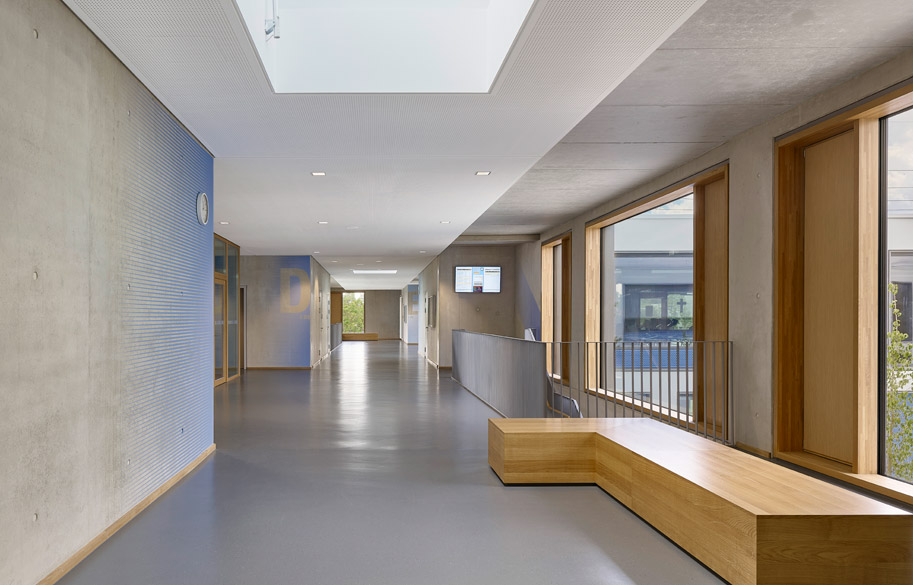
Gymnasium München Nord | Arch: h4a Gessert + Randecker Generalplaner | Product: VIGAM: Oak glulam.
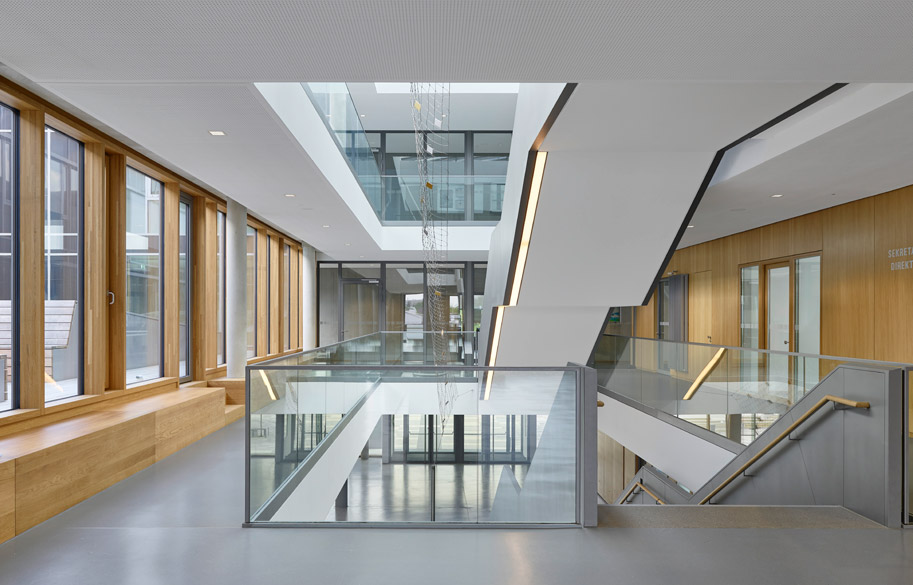
2. Oak House School
In this school for high school studies in Barcelona ACCOYA® wooden slats were used to create a sustainable ventilated façade that would provide sustainability to the building as a whole and luminosity to the interior. This decision also helped provide natural ventilation and absorb the sound that reaches the classrooms from the exterior.
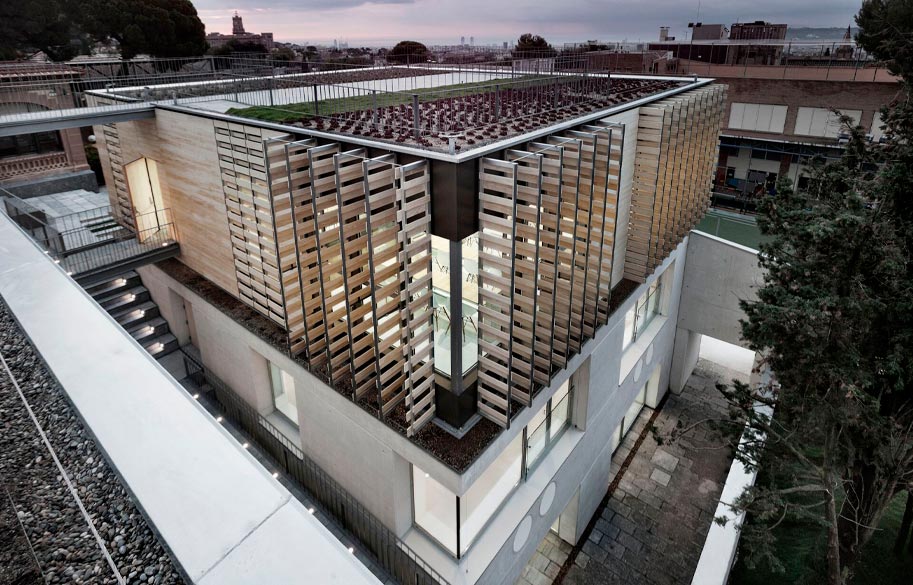
Oak House School | Arch: Trasbordo arquitectura y gerencia de construcción S.L. | Product: Ventilated façade – Accoya® tongue and groove units
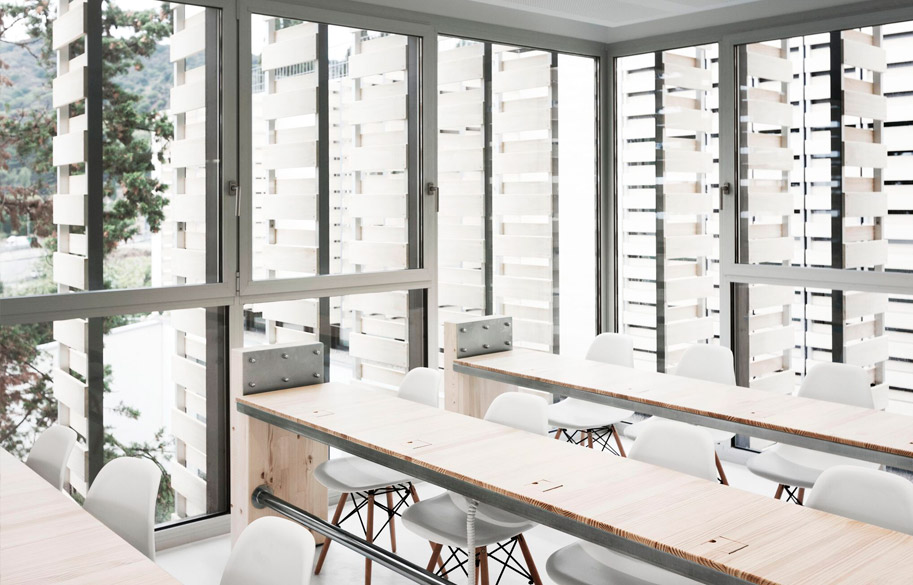
The Oak House School project was acknowledged in the XXV Edition of the Cemex Building Award with two prizes: the International Award for Sustainable Building and the Third Prize in the International Award for Best Building. It also won the first Asoma 2021 prize for the best wood enclosure.
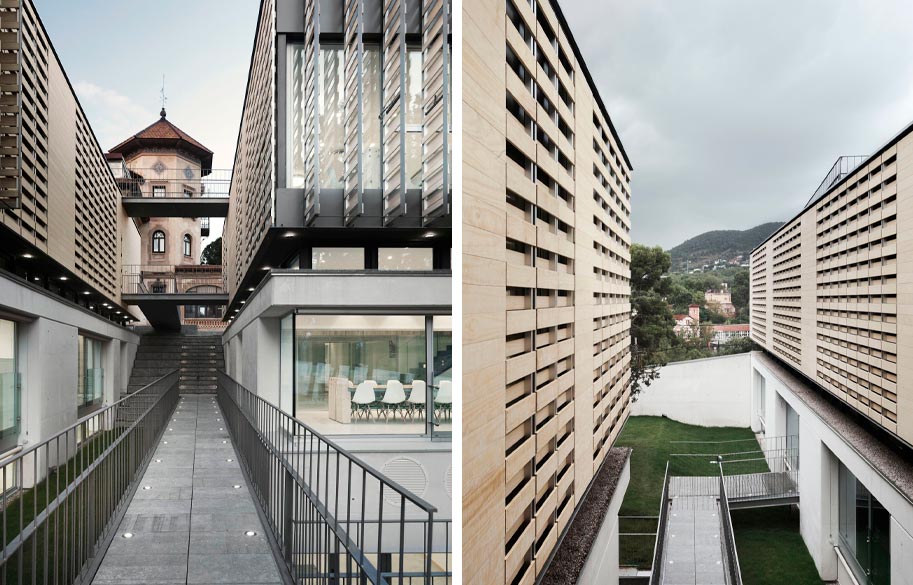
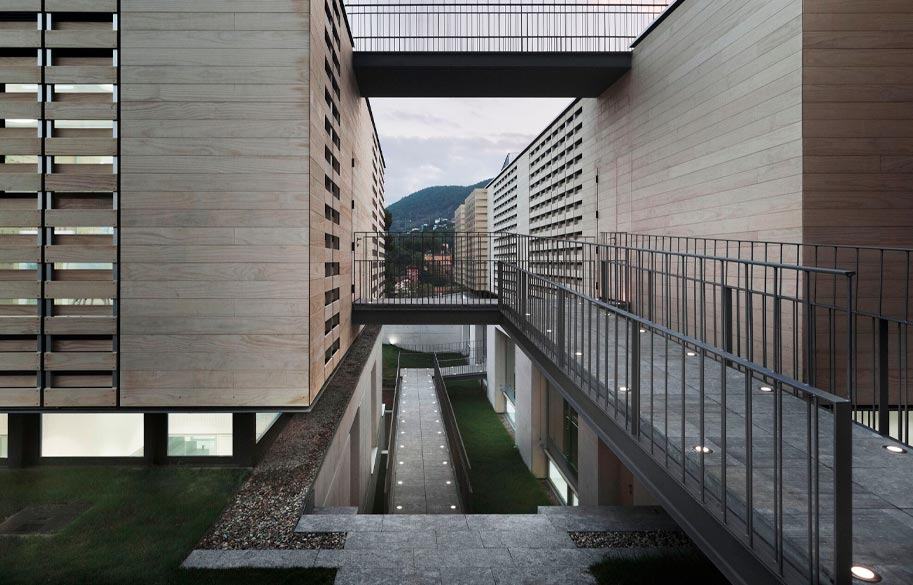
3. Agricultural centre, Salez
Constructive Alps 2020 prize, this agricultural training centre in the Swiss Alps is an ode to wood, absolute protagonist of the construction from start to finish.
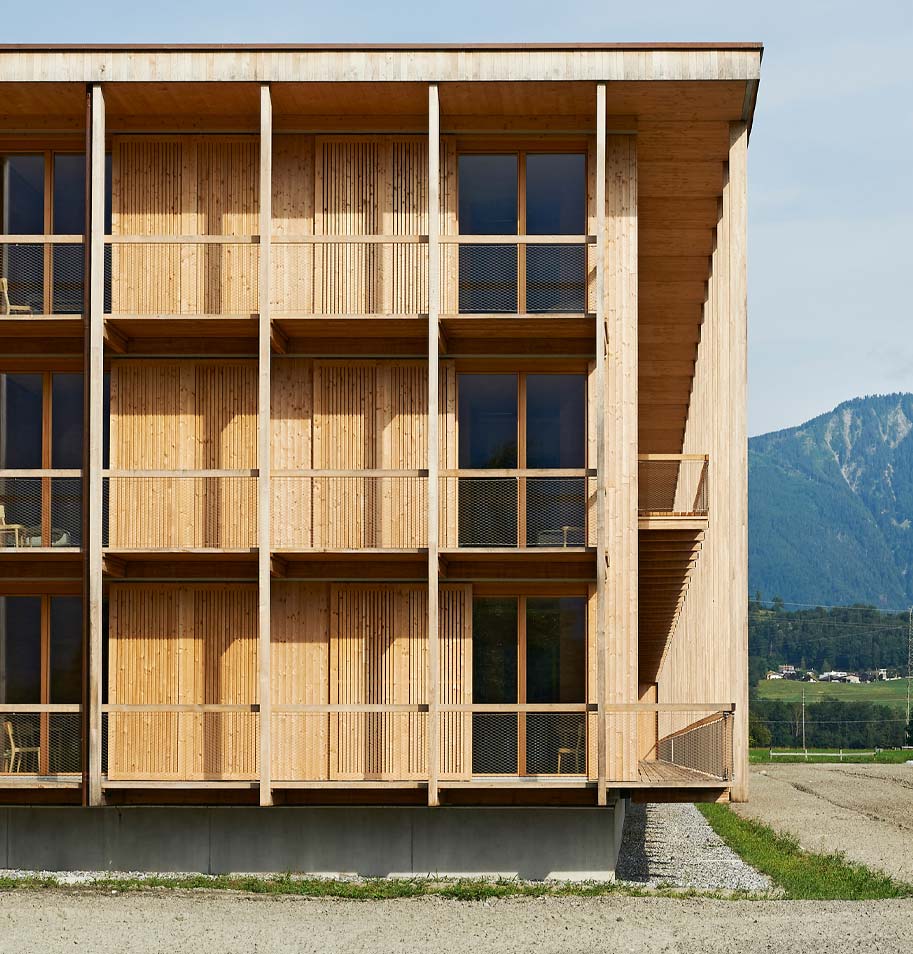
Agricultural centre, Salez | Arch: Andy Senn Architektur GmbH | Product: VIGAM
The open galleries that surround the exterior are manufactured with VIGAM, the only oak glulam beam in the world with the CE marking for structural use.
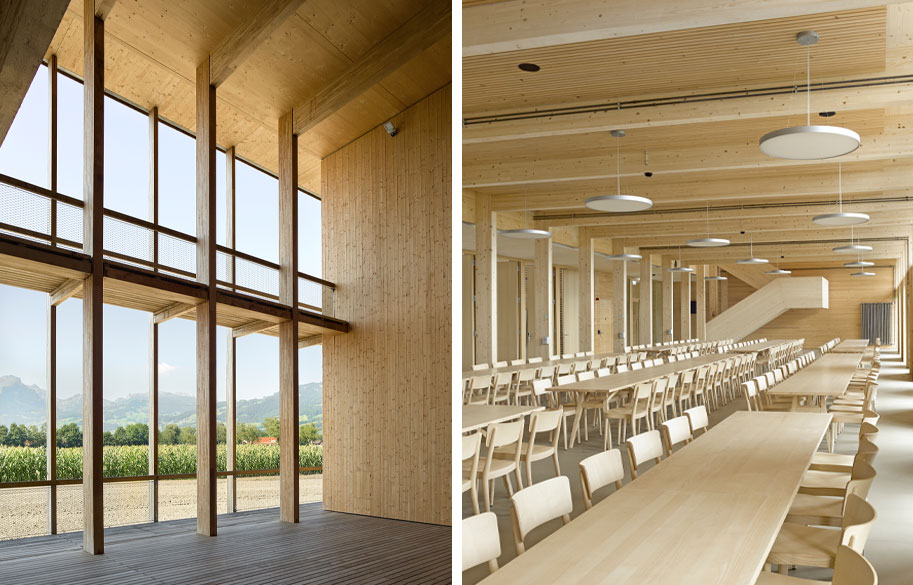
4. Eichendorff School
This interesting primary school in Stuttgart is a magnificent example of how architecture is developing new spaces that help the evolution of new teaching methods.
Natural luminosity is one of the values highlighted by the innovative teaching currents, and in this project it is achieved thanks to the wooden curtain walling made with VIGAM.
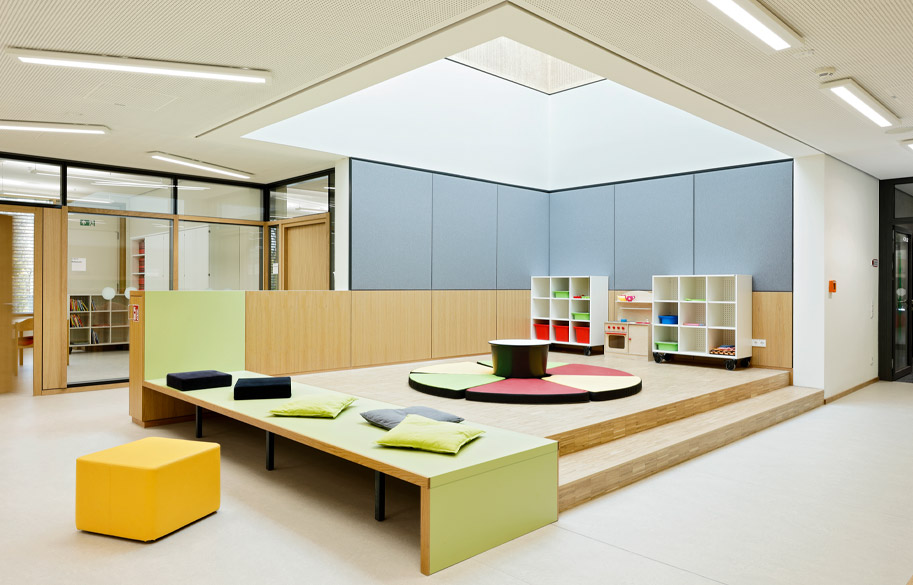
Eichendorff School, Stuttgart | Arch: Hausmann Architekten GmbH. | Product: VIGAM
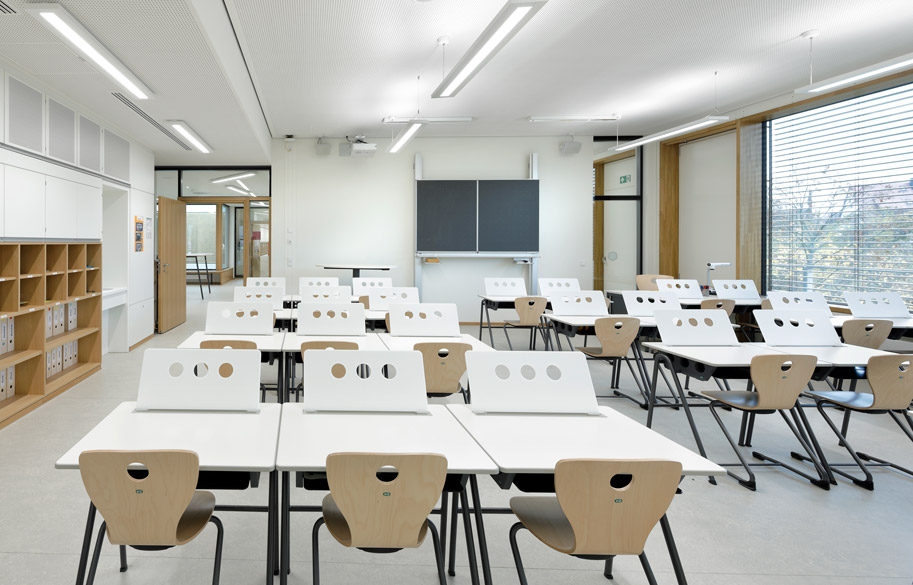
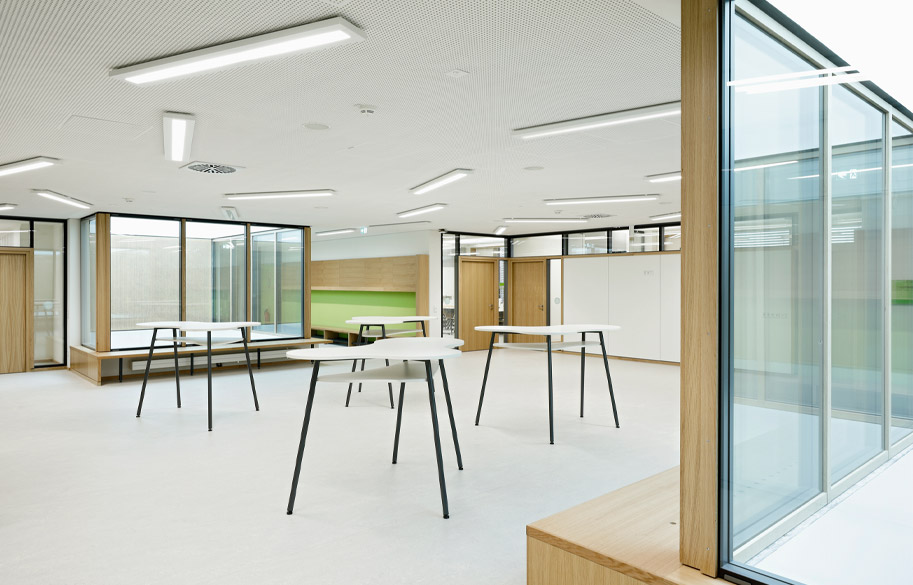
5. Vocational training centre, Sulingen
The functional and at the same time elegant mixture of glass and wood in its façade, courtesy of wooden curtain walling made in oak glulam beam, achieves the perfect lighting in the interior of this vocational training centre in the town of Sulingen, in Lower Saxony, Germany.
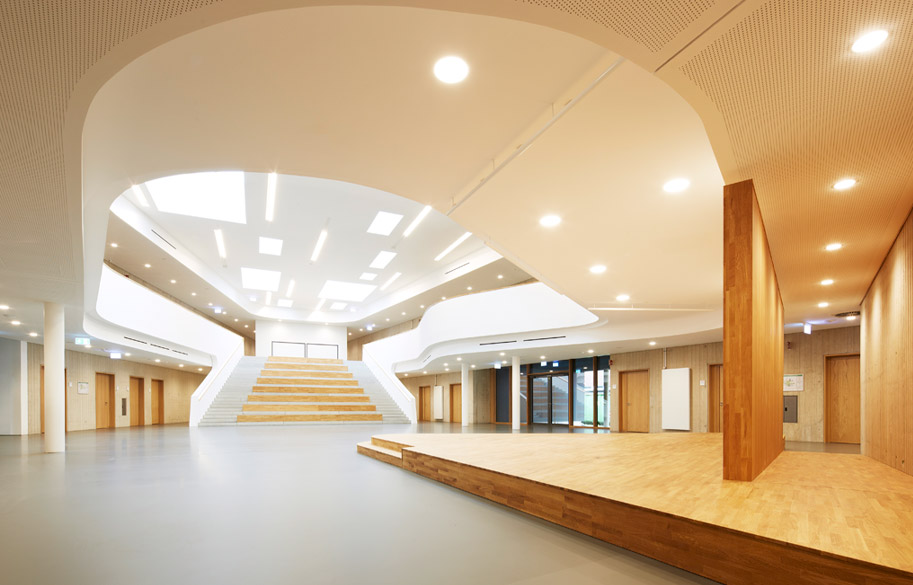
Vocational Training Centre, Sulingen | Arch: BKS Architekten GmbH | Product: VIGAM: Oak glulam.
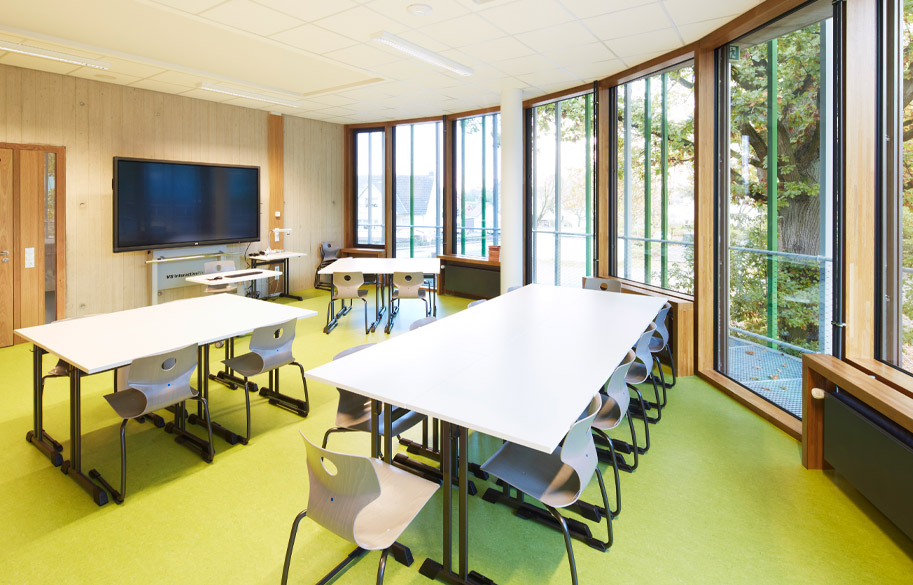
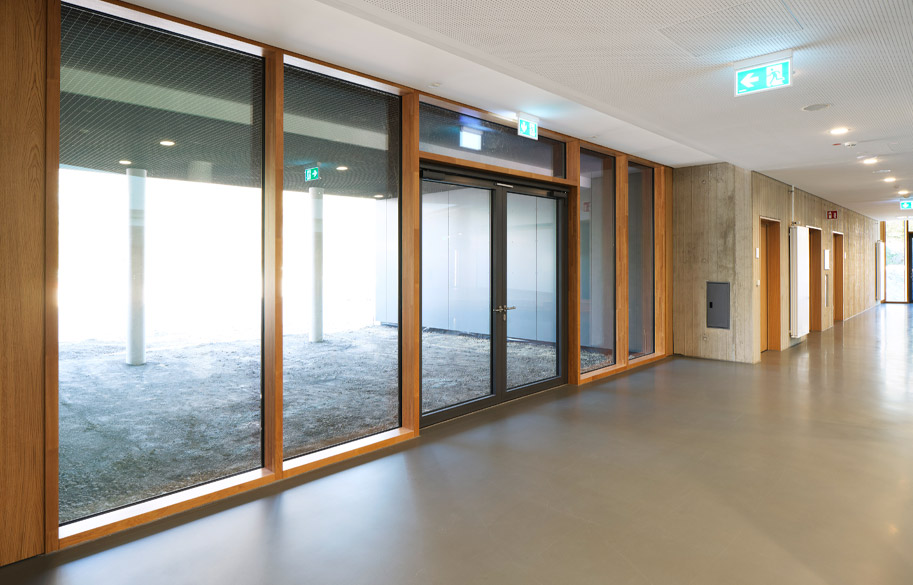
6. Obermenzing school
In the renovation project of this school in Munich, whose original construction dated back to 1912, the wooden curtain walling in oak glulam beam that surrounds the main building is outstanding.
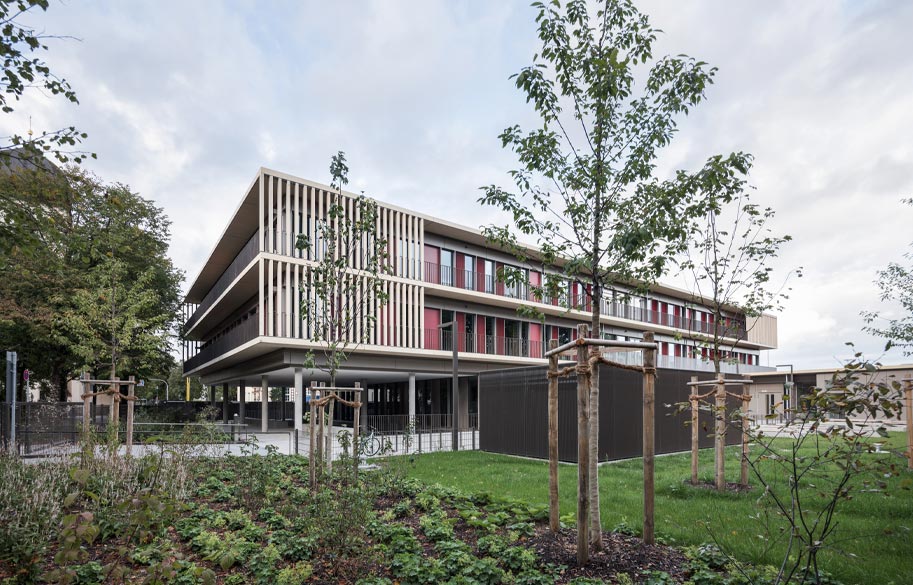
Obermenzing School, Munich | Arch: Auer Weber Assoziierte GmbH | Product: VIGAM: Oak glulam.
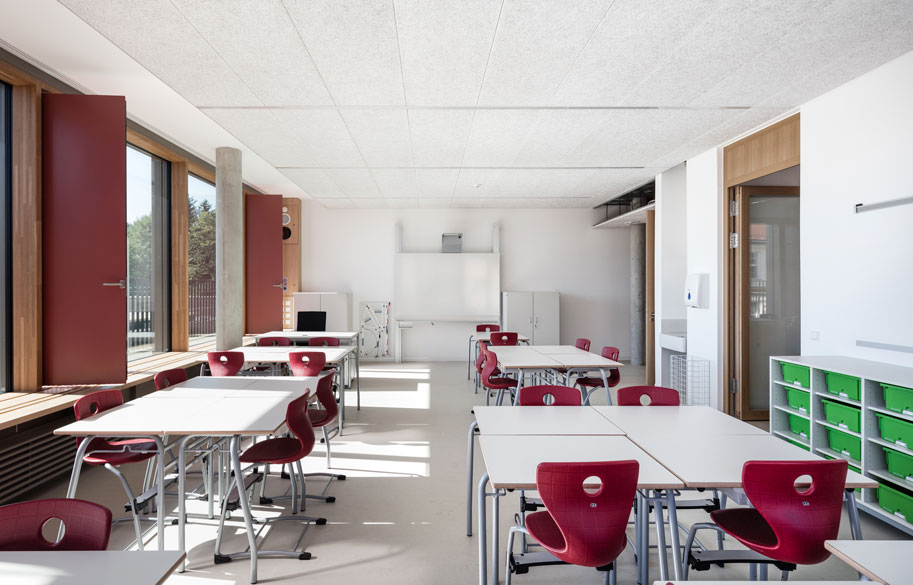
7. Makarenko School
In this primary school in Dresden, a large part of the light is distributed from a large staircase in the central hall. Its colourful and stimulating design includes a wall of oak glulam beams that awakens play between light and shade.
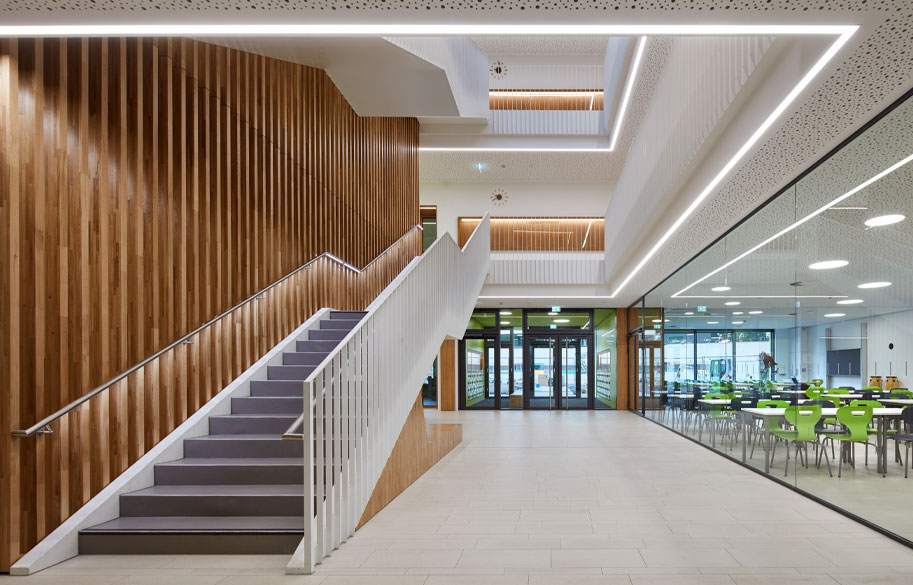
Makarenko School, Dresden | Arch: Raum und Bau GmbH | Product: VIGAM: Oak glulam.
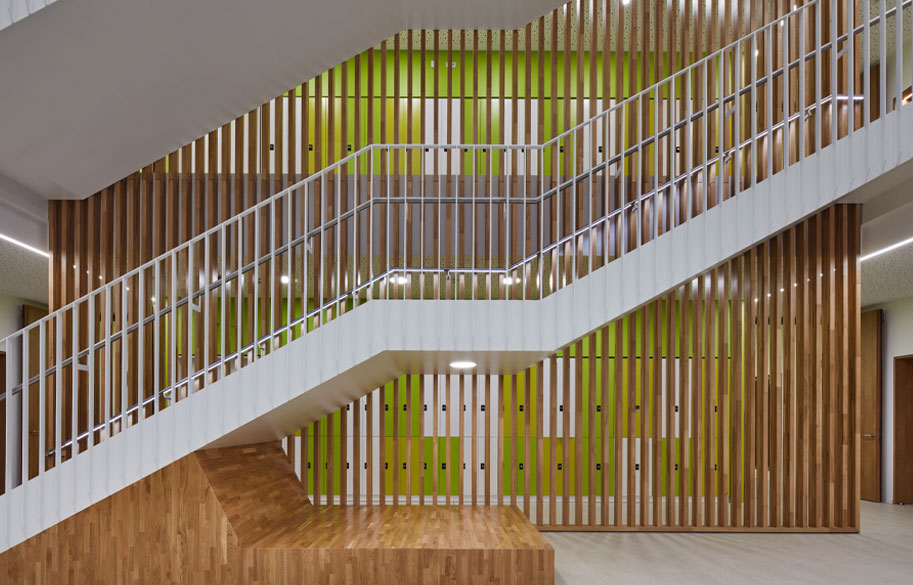
8. Agricultural specialisation centre, Arenenberg
The presence of the wood arose naturally in this project, as the purpose of this school in Arenenberg (Switzerland) is to train farmers, and wood is a material that is closely linked to this profession. The part that deserves special attention is the beautiful pillars made with VIGAM, a structural resource that was not then highly regarded by those responsible for the project and the result in this agriculture school led them to change their minds.
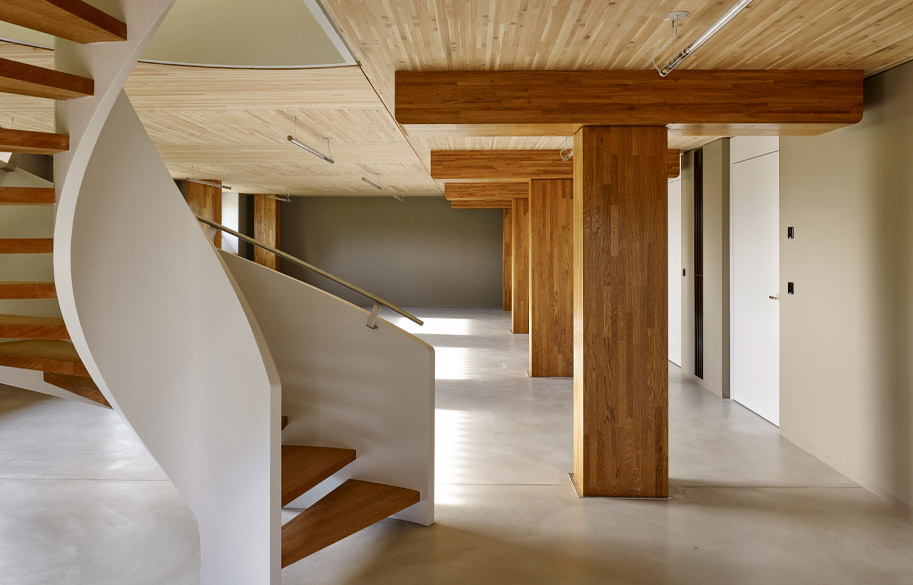
Agricultural Specialisation Centre, Arenenberg | Arch: Staufer & Hasler Architekten AG | Product: VIGAM: Oak glulam.
