Sustainable architects: Renzo Piano
For the architect from Genoa, sustainability is the only option. At Grupo Gámiz we have been lucky to collaborate in his project for MOdA, the renovated headquarters of the Paris bar association.
“Sustainability consists in building thinking about the future, not only taking into account the physical resistance of a building, but also thinking about its stylistic resistance, the uses of the future and the resistance of the planet itself and its energy resources.”
Could he say it any more clearly? This opinion, reflected in the book Renzo Piano, sustainable architectures (Ed. Gustavo Gili, 1998), marks the sustainable vision of Renzo Piano’s architecture and urban planning. The Italian, with a Pritzker prize in 1988, is not only one of the top architects of the last 50 years, but also a reference point for architects who strive to protect the world in which we live with their works without limiting the imagination and creativity.
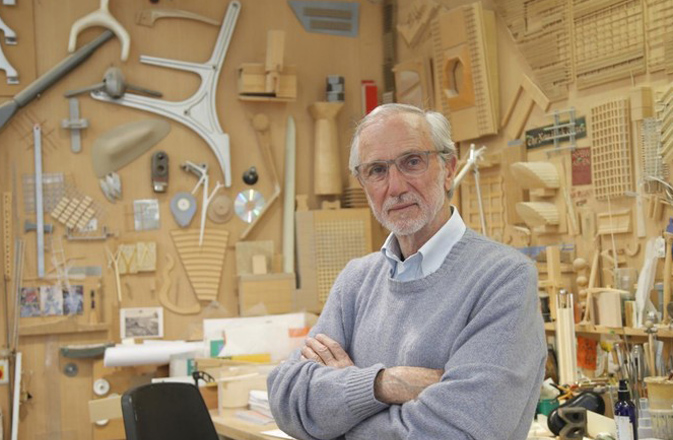
Renzo Piano, Italian architect, Pritzker Prize-winner | Photo courtesy of Floornature
From high-tech architecture to the sustainable reflection
It would be an absurd task to try to deduce whether Renzo Piano has changed as the world has changed or, in contrast, if he has tried to change the world in parallel to his own personal evolution, transferred to his projects. While it is true that in its early days he forged an image of a high-tech architect, one of his most emblematic works marked the turning point in his work and in the general conception of world architecture.
The Pompidou Centre in Paris, a project in collaboration with his colleague Richard Rogers, was hailed in its day as the height of modernity, the future of architecture. Nevertheless, the enormous energy costs and the rapid ageing that building with large quantities of metals of all types entailed was soon noticed. This problem worsened with the oil crisis in 1973 and that forced architects to think about a more sustainable path for architecture.
Sustainable materials, a key point in the projects of Renzo Piano
In this period Renzo Piano and other high-tech architects (including Rogers himself and Norman Foster) created the group READ after taking part in a convention on solar power in architecture and urban planning. The result was a 180-degree turn: none other than the emergence of the concept of sustainable architecture.
From then on, the projects of Renzo Piano have been marked by a sustainable vision in all important decisions. The choice of the materials is a key issue. For example, 95% of the construction materials of the skyscraper The Shard in London are recycled. The glass of the façade has a low iron content.
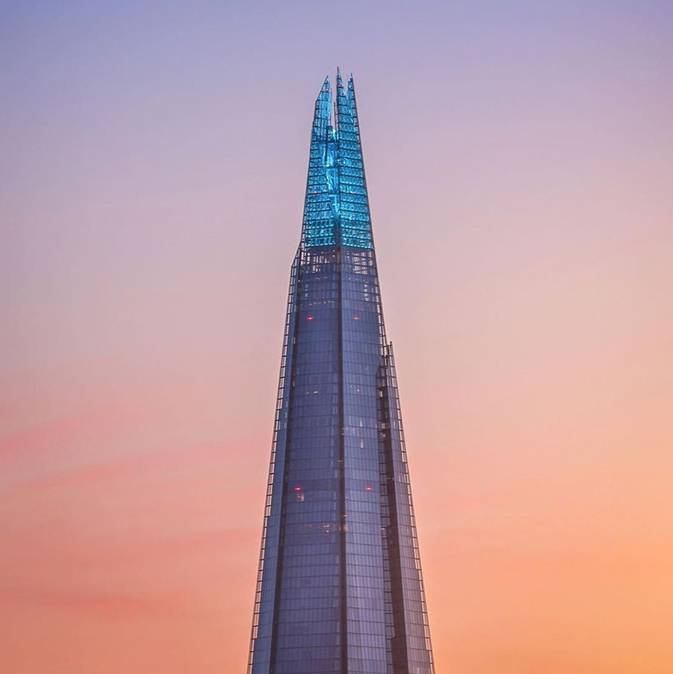
The Shard, London | Arch: Renzo Piano studio | Photo courtsey of The Shard
The hallmark of the Astrup Fearnley Museum in the port of Oslo is a spectacular wooden structure, and the Auditorio Parco della Musica de Roma used travertine, pre-oxidised lead and handmade bricks.
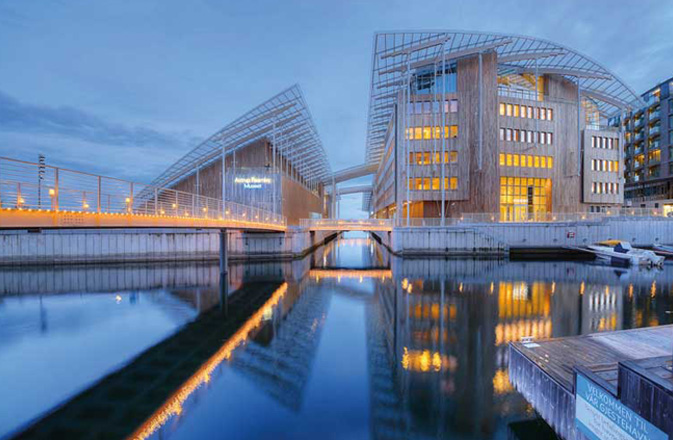
Astrup Fearnley Museum of Modern Art. Oslo, Norway (2012) | Arch: Renzo Piano studio | Photo courtesy vía realestatemarket
The Jean-Marie Tjibaou Cultural Centre, in New Caledonia, is a spectacular example of creativity and sustainability, thanks to the avant-garde impact of ten pavilions constructed in wood with bamboo walls, integrated into a location by sea full of vegetation.

Jean Marie Tjibaou Cultural Centre | Arch: Renzo Piano studio | Photo courtesy of asombrosaarquitectura
MOdA, the headquarters of the Paris bar association, was constructed using VIGAM
At GRUPO GÁMIZ we have been lucky to have had the pleasure and the honour that Renzo Piano chose our product VIGAM, the only glulam beam in the world with the CE marking for structural use, to build the Maison de L’Ordre des Avocats, the headquarters of the Paris bar association.
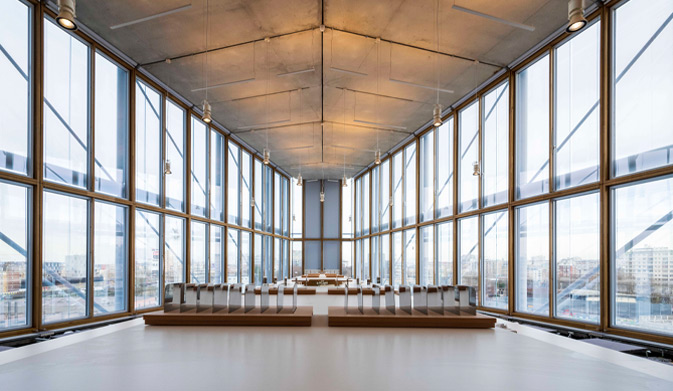
Maison de l’Ordre des Avocats | Arch: Renzo Piano studio | Grupo Gámiz Product: Oak glulam – curtain wall | Photo courtesy of ©L.Zylberman/Graphix-Images
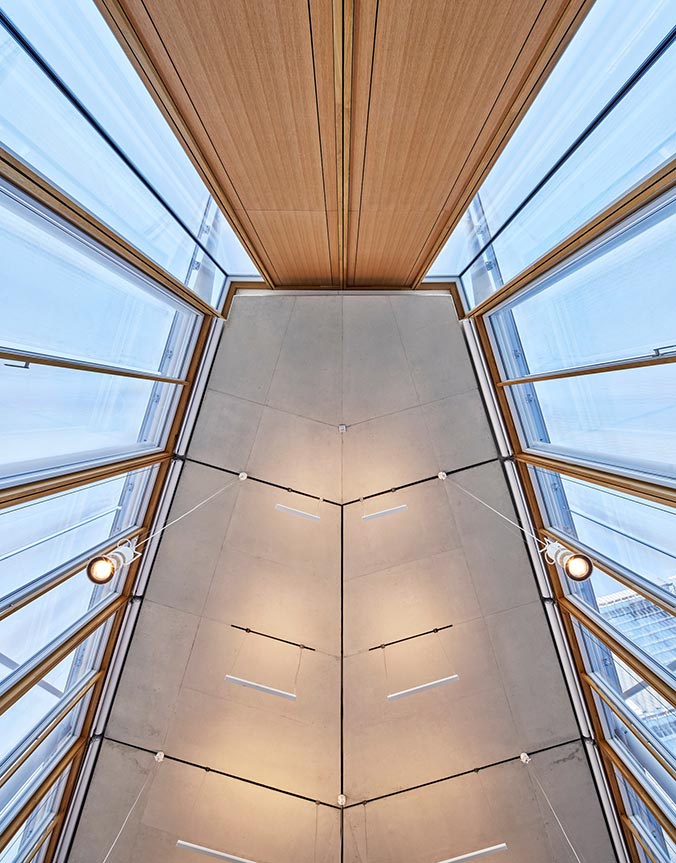
The Maison de l’Ordre des Avocats | Arq: Estudio de Renzo Piano | Producto Grupo Gámiz: Viga laminada de roble – Muro Cortina |Photo courtesy of Facebook Renzo Piano Building Workshop
The building is part of the City of Justice in the French capital, and this is where the studio of the Italian architect has used VIGAM to create beautiful wooden curtain walling for its façade. The aesthetic capacity of the oak, along with its structural certification, make aesthetic solutions such as this possible, that spur creative freedom and respect for the environment.
If you’d like more examples of applications of oak curtain walling, this article has other very interesting projects. More and more architects all over the world are discovering the aesthetic values of oak glulam, including renowned figures such as Renzo Piano and Herzog & de Meuron.
“One of the great beauties of architecture is that each time, it is like life starting all over again”.
At GRUPO GÁMIZ we think like Renzo Piano: there are always new ways —and in this case sustainable and eternal ways, such as quality wood— to confront creation and life.

